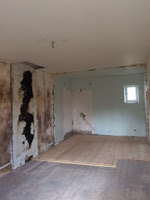 |
| Lounge now larger with wall removed |
In the Salon the fireplace surround has been removed and
a gallows bracket installed to support the chimney as shown and a liner
installed with a 7kW wood burning stove that I have tested here.
Removal
of the walls have highlights the different floor and ceiling levels, so all the
downstairs will have floor levelling compound spread before new flooring, like we
have in the kitchen at Pinwood.
The discovery of differing ceiling levels has led to the
decision to remove them all and have new ceilings installed and used for
services.
 |
| This room will be the Family Bathroom, with "Jack & Jill" door entry from Chambre 3 |
 |
| Bathroom rotten flooring removed and marine plywood laid and removed wall |
The bedroom floors There will be a Jack n Jill door into the bathroom in Bedroom 3, the main bedroom where the fireplace has been removed.
 |
| Chambre 3 with door opening and chimney place removed |
 |
| The Shower room with wall removed, rotten floor removed, levelled and new floor for Chambre 2 |
In the Bedroom 3 the fireplace has been removed and I repaired the floor with original floor boards from the bathroom where marine board has been laid.
I have laid a new pine floor in the smaller back bedroom where the boards were rotten and leveled the floor.