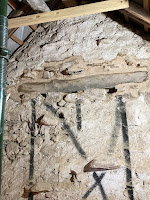TUESDAY 7th December 2021
Started work today, but things not quite on schedule as I got the impact of the delivery and need to move into the barn to keep dry. 12 x Demi Chevrons, 10 bags of Insulation Board Adhesive and 15 bags of 35kg Cement! Will also need to move the 40 Insulation Boards stack outside before I leave. I arranged delivery to ensure this essential material was here for my January visit and the work planned.
So the plan to get all the upstairs floor base, both sides, was a little delayed. Nevertheless, I managed to remove the door opening stone to the front side very carefully and will fix edging stones later in the week when I mix some cement to create the back step up to the French Doors.
The floor is down and secure on the East Side and cut around the stairs opening, with just some finishing to do and a slim edge board to cut and fix across the hayloft door edge.
The boards are all in on the West Side as shown and hopefully will get these laid & fixed tomorrow. I can then apply the Tyvek roof lining and the ceiling cross supports before departure this week.
WEDNESDAY 8th December 2021
Not so cold today, and managed to get the West Side Upstairs floor base down and the space is looking a felling good. Have to decide how precisely to treat and finish the floor in front of the Rear French Doors openings, from a height viewpoint, but might wait until the doors are in before a final decision.
Also managed to install the Tyvek to the East Side Roof and install the ceiling cross supports to secure the insulated plasterboard and after I fill the void above with some spare wool insulation I have left from La Maison and Grenier.
THURSDAY 9th December 2021
Some times plans don't quite work and things happen!! Today was a lost one that I should planned better. I had ordered 6 Steres of Logs that were delivered yesterday and today the morning was taken up in moving these into the Log Store ( the first door in the barn). It was tiring work to move and stack them in the dry store, but all done and should last a few years now!
The afternoon was even more exhausting work to move 15 Insulated Plasterboard to La Studio upstairs. I had hoped to move full boards this time, as there were no stairs. WRONG... they were too heavy so I needed to cut them in half, lengthways to be able to lift them to the hayloft rooms.
Still got another 5 to do tomorrow, having moved them into the barn to avoid the rain and then will have to move the other 20 full boards for La Studio Downstairs, into the barn for dry storage before I leave.
This will mean the other tasks on the list that I had hoped to completed will now have to wait until January!
FRIDAY 10th December 2021
Well, I moved the 1/2 cut boards into the West Side upstairs and then offloaded 4 full boards, moved two up onto the floor in the barn, which was tough. i moved another four into the barn as a first stage and the rain came. PANIC!!! So I covered the rest of the boards outside and reflected that I was not going to be able to move the rest, given the rain and the huge effort it took to do so on my own.
I have decided to leave them outside and will now cut them across when I need to move them into La Studio for the walls. I should have enough offloaded for the walls and ceiling upstairs. i will cut the downstairs ceiling boards into lengths full lengths of 40cm widths and then cut the rest width ways for the walls downstairs which will be easier to cut and handle in the New Year.I have now double covered the ones outside which should protect them until needed..I hope!




















































