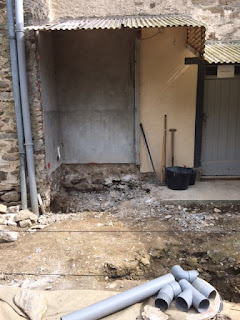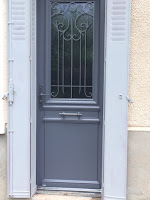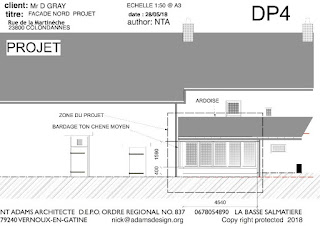I
returned to Colondannes for 10 days in early May 2018 and continued to make
good progress, ahead of another planned visit during early June, when the new
Windows are due to be installed. The following
were the tasks completed:
- Plot
Dimensions – In advance of submitting the
Declaration Prelalble to the Marie covering the new Garden Room, the
Architect requested I confirm the dimensions as below:
- Garden
Room Lowest Height - In anticipation of the Garden
Room construction I needed to confirm the lowest level of the current
Utility Room, which in 2450mm from the current ground level and 3200 to
the highest cross beam near the rear wall.
This confirms sufficient head room and that with a low 400mm wall
it will allow rear windows of about 1500mm height.
- Garden
Room Internals – Measurements suggests a Depth of
2800 and width of 4150. This will
allow 6 rear Glazed Panels of 1500x500, with vertical support of 100mm and
supports of 200mm. with the Barn Wall or 1000mm forming a part of the east
side the will be space for a Glazed Panel of 500mm and Door of 800mm

- Peg Out Garden Room – As
a part of this exercise I dug down to the Fosse and confirmed that the
Water/Toilet Waste Inlet was outside the Foundations Line, but the
Concrete Shoulder of the Fosse would run under the line. Further
investigate and a visit from Frappat confirmed that it would be possible to
create Lintel Bridge and run the Toilet Waste under the Floor to this
inlet.
- Remove Outside Loo Wall
& Floor – The wall removal was very straight
forward, but the Concrete Floor is another matter and challenge. I have determined that a Hydraulic
Hammer needs to be hired to take on this heavy duty task during my June
visit.
This needs to be
completed to allow a 100mm hole in the back wall into the new downstairs loo
for the Toilet Waste
- Partition
Wood Spray – Having completed all the partition
structures I sprayed all the door and wooden frames to protect everything,
in addition to the ceiling beams that were treated last year.
- Kitchen Utility Room
Door Opening – As planned, Martin Sprague came to
create the opening for a door through the 500mm rear wall and install the
3 Pre-stressed Lintels. We removed
an unbelievable amount of stone and a little rubble. Martin made good the wall and I
installed the new door.
The stone removed was used to repair the external
driveway wall that my neighbour Jacque did within 3 days of being told the
stone was available. Great Result!
- Hang
New Doors to Bedroom 3 and Loft – Having added to the door
frames to enlarge for the new thicker doors, I hung both and adjusted the
Bed3 door to fit and still need to finish the adjustment to the Loft Door
and the frame that is slightly larger than the door width.
- Planned
Tasks for June Visit
I. Remove Utility Window
II. Fill Landing Window Edge
III. Check Fosse Vent Pipe
IV. Dig Out Guttering Drain
V. Remove Outside Loo Floor
VI. Adams Fitting New Windows
VII. Stairs-Loft Partitioning with Plasterboard
VIII. Channel Walls for Electrics
IX. Drill Pipe and Cable HOLES in Partition
X. Adjust Loft Door
XI. Kitchen Waste Water Pipe HOLE-100mm
XII. Toilet Waste HOLE- 40mm

































