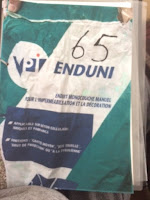23rd February 2022
Great day and nearly got all I planned completed to cut the Insulated Board to the downstairs wall. Just a couple of small sections to do now, as I was just too tired to do more.
 |
| West Side Wall Boarded |
 |
| East Side Wall Boarded |
 |
| East Front Wall Boarded |
 |
| West Rear Wall Boarded |
There is a small section on the East Side Rear Wall to do by the stairs and the West Side Front Wall, where the Fuse Box will be located. I have ordered a large 500x500mm piece of toughened glass for the opening here and will fix the boarding on this wall below the opening and wait until the next visit to fix the upper section once the glass is received. A made to measure window here would have cost Euro 500, but the glass will cost less than £50!.
 |
| Boarding Pile Reduced |
I used the Insulated Plasterboard that Gedimat delivered in November and stored the second pallet load of 20 board outside, properly covered, so was delighted to discover it was dry and in excellent condition when I unwrapped it today. Once I finish tomorrow I will move the remaining boards into the barn. There should be 4/5 boards left, so the 10% spare will not have been used.
It was much easier to cut the boards today on the pallet pile and I limited the mess by vacuuming the dust and polystyrene after each cut. I also discovered it was much easier to just cut through the plasterboard and lift up to part the unit, than cut all the way, less mess as well.
Was very lucky there was not rain or drizzle today and the sun was shining.
Thursday 24th February 2022
Downstairs Boarding Fix
As hoped the boarding downstairs went up and was fixed without much problem and all the cut piece from yesterday are now installed. I still have a few bits to finish, but that will now have to wait until the next visit in April/May 2022.
Some tidy up tasks and the gardens to do next few days before return to UK.
 |
| East Front Board Fix |
 |
| East Side Board Fix |
 |
| West Back Board Fix |
 |
| West Side Board Fix |









































